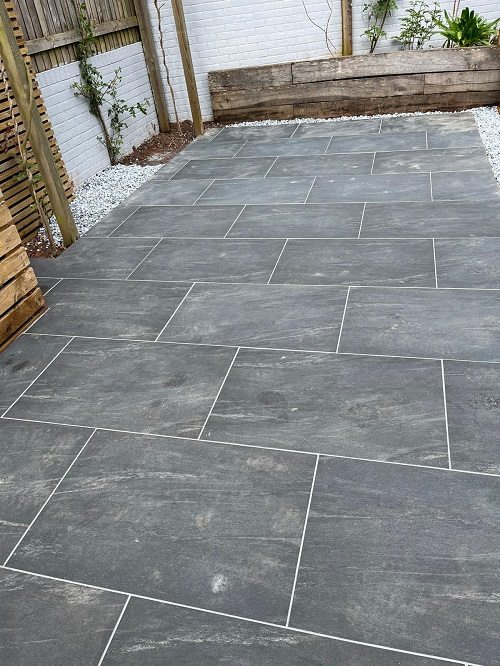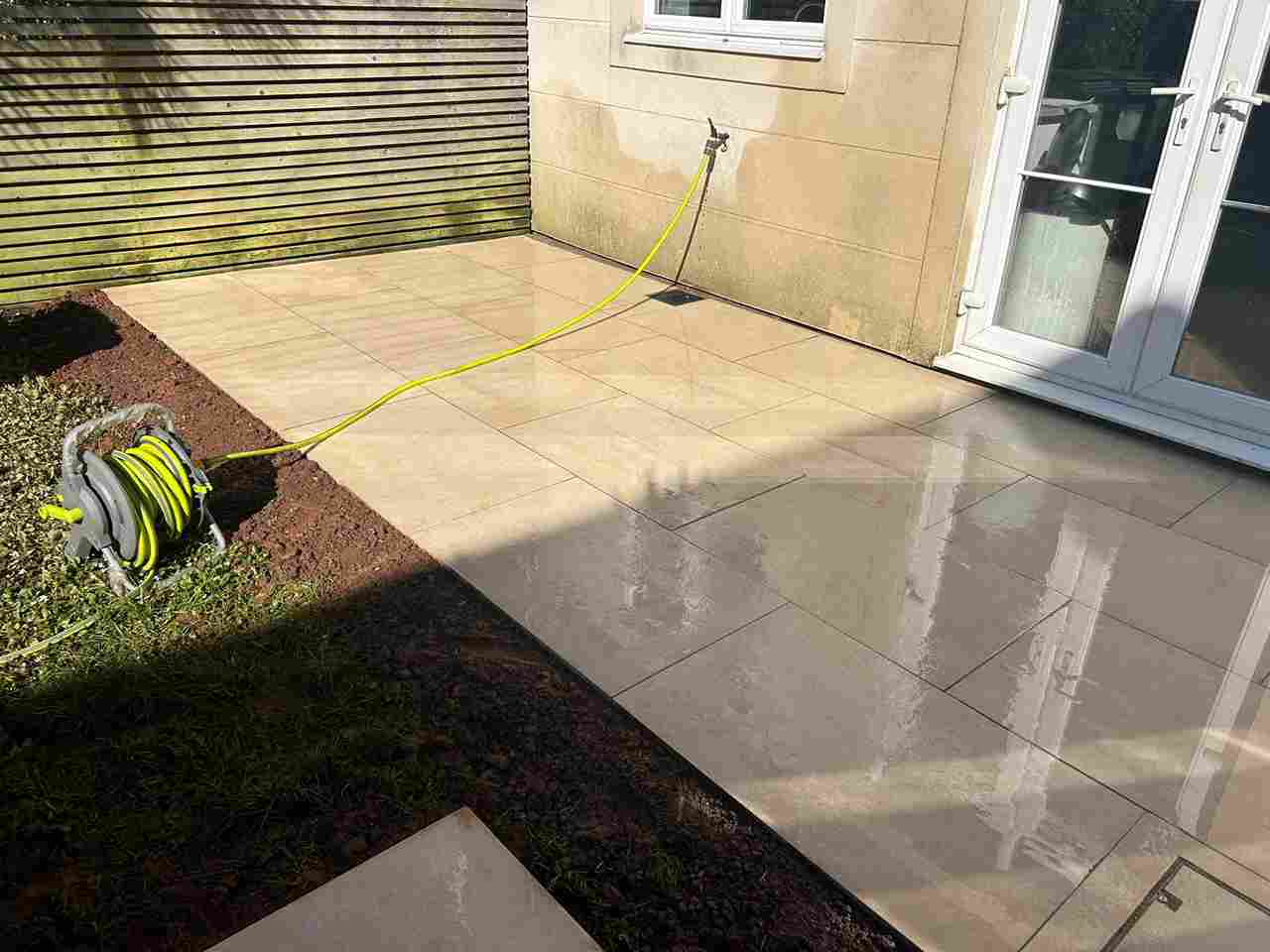Slabs are structural elements, usually made from concrete, and are used for creating horizontal and flat surfaces including roof decks, ceilings, and floors. The usual thickness of slabs is several inches and they are supported by walls, columns, ground, or beams. Concrete slabs can be fabricated on-site by using formwork and poured in situ or they can be prefabricated. The choice of the right slab depends on several factors which include the type of project, the size of and load of the infrastructure, environmental conditions, government regulations, etc.
Fundamentals of slab construction and design
Designing slabs for the ground comprises primarily three steps:
- Slab Selection
- Slab dimensions
- Slabbing Reinforcement
To facilitate these operations, the designer has to consider many factors, the most important of which are:
- To facilitate these operations, the designer has to consider many factors, the most important of which are:
- Soil conditions of the ground on which the slabs will be used
Soil Conditions
A detailed investigation of the construction site has to be conducted prior to any construction activity including slab selection. Construction contractors will first try to classify the soil type. Soil tests will be carried out to identify organic soils, lose or soft soils, plastic soils, rock, etc. The depth of these layers will also be measured to identify the right layer for laying down foundations. The moisture content of the soil will also be checked. Contractors may have to carry out excavations and refilling if the soil is highly contaminated.
Climatic Conditions
Climatic conditions affect slabbing primarily because of the ground soil's behaviour towards varying degrees of moisture. Wide variations in the moisture content can cause serious shrinkage or expansion depending on the soil's reaction to moisture. This can have a detrimental effect on the foundations as well as the superstructure. If a season of high-water content is followed right away by a drought, the moisture which is beneath the slab perimeter will evaporate more rapidly than the soil under the slab's centre. Moisture under the centre may persist for a long because of this and because of capillary action. An entirely opposite phenomenon will occur when the ground experiences high moisture content. Either of these will change the level and contours of the ground below and end up damaging the slab which might develop cracks.
Type of Infrastructure
Considerations for residential construction differ greatly from that of commercial construction. For residential properties, slabs on the ground act as a separating medium between the ground and the habitable space. This space mostly faces light loads and will not experience heavy machinery or traffic. They also have to withstand a part of the entire infrastructure's load that is dissipated from the walls to the foundations and flooring. Patio paving slabs or slabbing garden in your backyard will not require very strong concrete slabs. This function changes entirely when we consider commercial properties. They are much larger and heavier than residential properties. They face more traffic in the form of people as well as machinery and equipment. Therefore, it is extremely important for construction contractors to choose the right type and size of slabbing.
Types of Designs
Slabs are available or can be prepared in more than twenty forms and designs. Some of the common ones are described below.
Ground Bearing Slabs
A Ground bearing slabs is used for commercial and residential floor building. As these types of slabs stay in contact with the ground soil and have to withstand a lot of pressure, they are manufactured according to soil conditions and need curing for gaining adequate strength.

Suspended Slabs
There are different types of suspended slabbing types, such as:
- Corrugated slabs are constructed by pouring concrete into corrugated steel trays, also called decking. The steel tray enhances the slab's strength. It also prevents bending.
- Ribbed slabs consist of small concrete(reinforced)T-beams connected to girders which in turn are supported by building columns. They add strength in only one direction.
- Waffle slabs are deeper, stronger, and heavier than ribbed slabs. They also require much stronger foundations. They provide considerably high mechanical strength in both directions.
Unreinforced Slabs
- Unreinforced slabs are also called plain paving slabs. As they are not reinforced their entire load has to be tulerated by concrete.
- The concrete's flexural strength must be higher than the load for preventing cracks.
Mud Slabs
- Mud slabs are also called rat slabs. They are much thinner than suspended and ground bearing slabs.
- They are highly affordable and do not have any reinforcement. They can be used for slabbing garden.
One Way Slabs
- One-way slabs have reinforcement in the shorter direction only.
- One-way reinforced slabs can be stronger than 2-way non-reinforced slabs depending on the type and size of the load.
Two Way Slabs
- Two-way slabs have moment-resisting reinforcements in both the length as well as the shorter directions.
- They can withstand heavy loads and vibration.
Prefabricated Concrete Slabs
- Prefabricated slabs are prepared off-site and delivered to the construction site when required.
- A post-stressed or pre-stressed procedure is used to prepare them.
- They have more advantages because they are constructed within a controlled environment.
- They are highly suitable for industrial construction.
Benefits of Precast Concrete Slabs
- They are sturdy and long-lasting.
- The slabs hardly develop cracks.
- They are highly resistant to weather conditions.
- They have a high tolerance for compression and can stand high tensile strengths.
- They have a high thermal resistance.
Concrete Slabs Thickness
For residential construction, the standard thickness should be at least 4 inches. However, the ideal standard is considered to be 5-6 inches as residential properties will have to tolerate heavy loads occasionally, such as garbage trucks.
How are slabs constructed?
The construction process of slabs includes the following steps:
- Preparation of Formwork
- Preparing the Slab Bedding
- Instalment of Reinforcement
- Pouring, Compacting and Finishing

