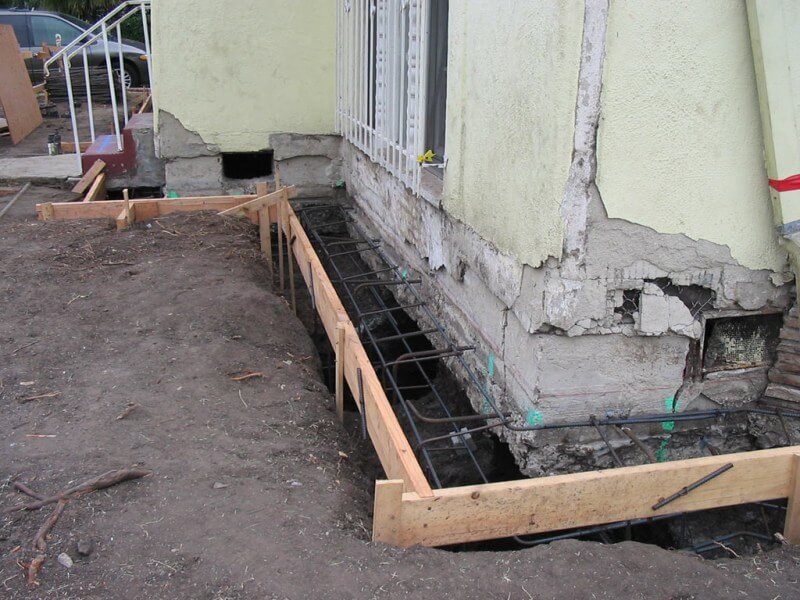Underpinning a house involves reinforcing its foundations when it no longer supports the building’s load. This could include making the foundations deeper, placing them on stronger soil, or more evenly distributing the weight of the house. While it's usually the last resort for dealing with sinking, underpinning methods have become significantly advanced, offering a range of choices. This variety ensures you find a solution for your home's unique needs. It provides stability and safety and maintains a building's structural integrity, particularly in cases where the foundation has weakened or is sinking.
Inspect the foundations around doors and windows. If you notice any problem, consult professionals for evaluation and potential requirement of underpinning. You should not ignore these signs as they can lead to further issues. This article covers why you need underpinning solutions and different techniques used for this purpose, which you can discuss with your structural engineer to make informed decisions.
Reasons Why You Require Underpinning Solutions
There are multiple signs your property’s foundation is weak, especially visible near doors and windows or doors that don't open properly. If you notice any signs, you need to hire pros to check if your property needs underpinning because ignoring them could lead to more severe structural issues.
Here are some signs that indicate your home may need underpinning:
Cracked Walls: Small cracks can grow larger, appearing both inside and outside.
Uneven Floors: It is a sign of a sinking foundation during which floors start sloping toward the area needing underpinning.
Sticking Doors and Windows: Difficulty opening or closing doors and windows may signal a weak foundation.
Foundation Cracks: Cracks can result from soil subsidence, water damage, or other factors.
Wallpaper Peeling or Rippling: Peeling or rippling wallpaper without damp signs might indicate underpinning needs.
Leaning Property: Noticeable lean in the property indicates the requirement of underpinning.
Extension Moving Away from the Rest of the House: An extension separating from the main structure may need underpinning.
Underpinning can fix problems, such as bad soil compaction or uneven levelling during construction, making the structure more stable.
Different Underpinning Techniques
Underpinning is a method used in construction to strengthen building foundations. It involves modifying or adding to the existing foundation to provide better support.
Mass Concrete Underpinning
Mass concrete underpinning replaces soil under foundations. The process involves digging out the soil and pouring concrete in its place, often done in squares as directed by an engineer to maintain foundation strength. This ensures that the current foundation's bearing capacity is maintained. This technique strengthens the foundation for shallow structures, provided the existing building can support the underpinning pits.
Beam and Base Underpinning
The beam and base underpinning technique is a more advanced version of traditional mass concrete underpinning. This technique uses a reinforced concrete beam positioned above or below, instead of the foundation footing. These beams are engineered to efficiently transmit the building's structural load to reinforced concrete bases.
Mini Piled Underpinning
Mini-piled underpinning transfers foundation loads to soil layers more than 5 meters deep. It is suitable for different soil types and an ideal choice for areas with restricted access. Piles with diameters ranging from 150 to 300 mm are driven by boring or using steel casings.
Piled Underpinning
Piled underpinning uses driven or bored piles to reinforce and support an existing foundation. Piles are driven around the building's edges in key spots to shift the weight to a stronger, deeper soil layer. This technique works well for heavy buildings on weak soil.
Cantilever Pile and Beam Underpinning
Cantilever pile and beam underpinning is an efficient method that works from outside the property, eliminating the need to remove internal floors and fixtures. This considerably helps to lower both costs and inconvenience for homeowners. Additionally, for enhanced support, this technique can be combined with screw piling.
Piled Raft Underpinning
Piled raft underpinning is a method for fixing problems like subsidence or heave in buildings. It starts by removing all the floors and placing small piles. Some bricks may also be removed to add reinforcements, which should be done under an engineer's supervision. After inspection, the area is filled with concrete to finish the underpinning.
Bottom Line
Underpinning is a crucial technique for strengthening and stabilizing the foundations of your building’s structure. You must understand the different signs and techniques and engage with pros for rewarding underpinning projects. Underpinning helps keep buildings stable and strong by fixing problems like settling and shifting. It also safeguards investments and keeps people safe.
Entrust A and M Groundworks with Your Underpinning Projects
When you contact A and M Groundworks, you will be assured that you are in capable hands. Our experts make extra efforts to handle the underpinning work. We have a rich track record of completing the projects within time. Get in touch with us for your next underpinning project.

